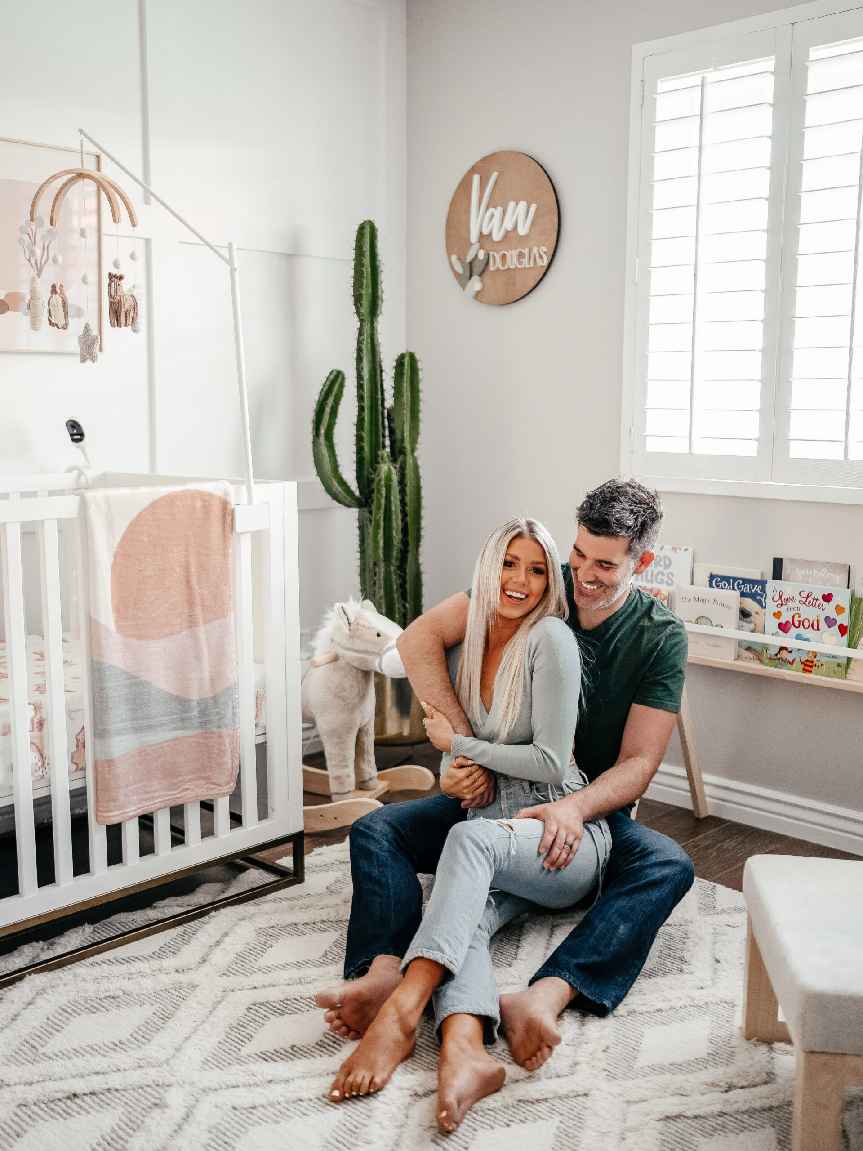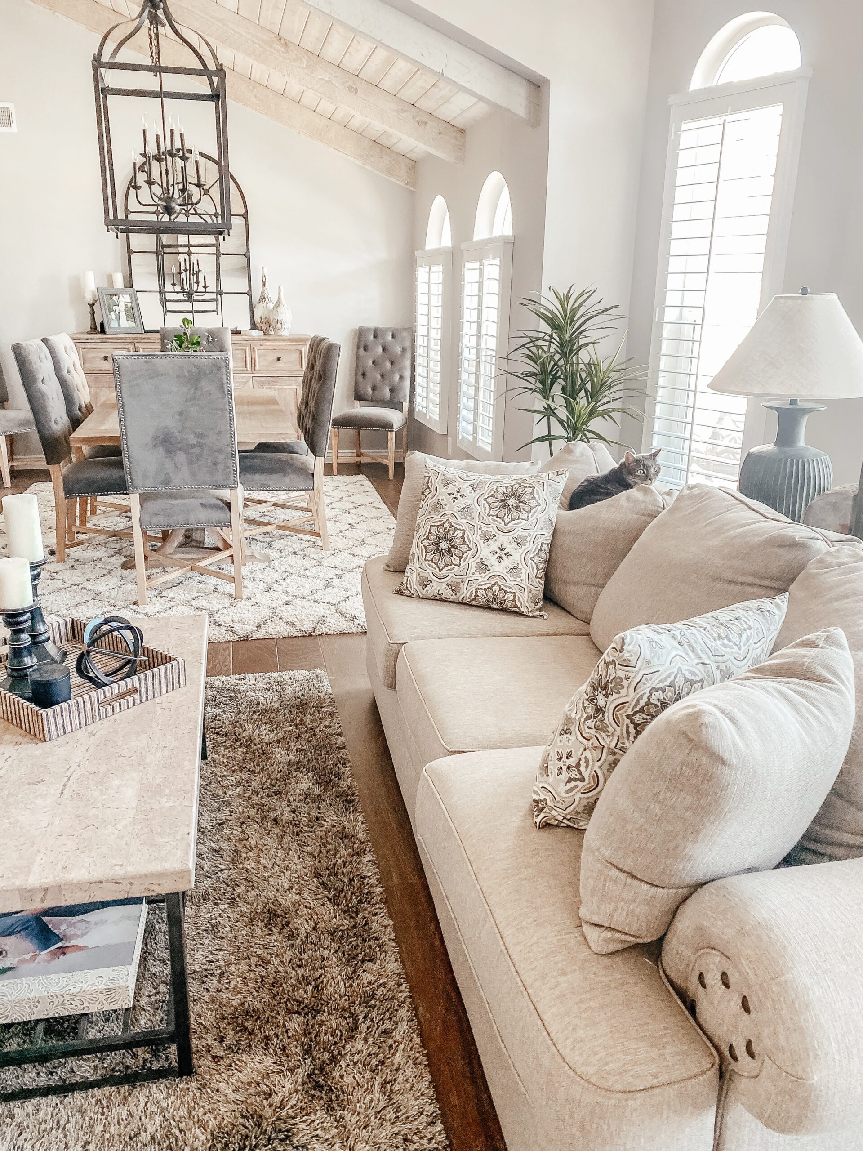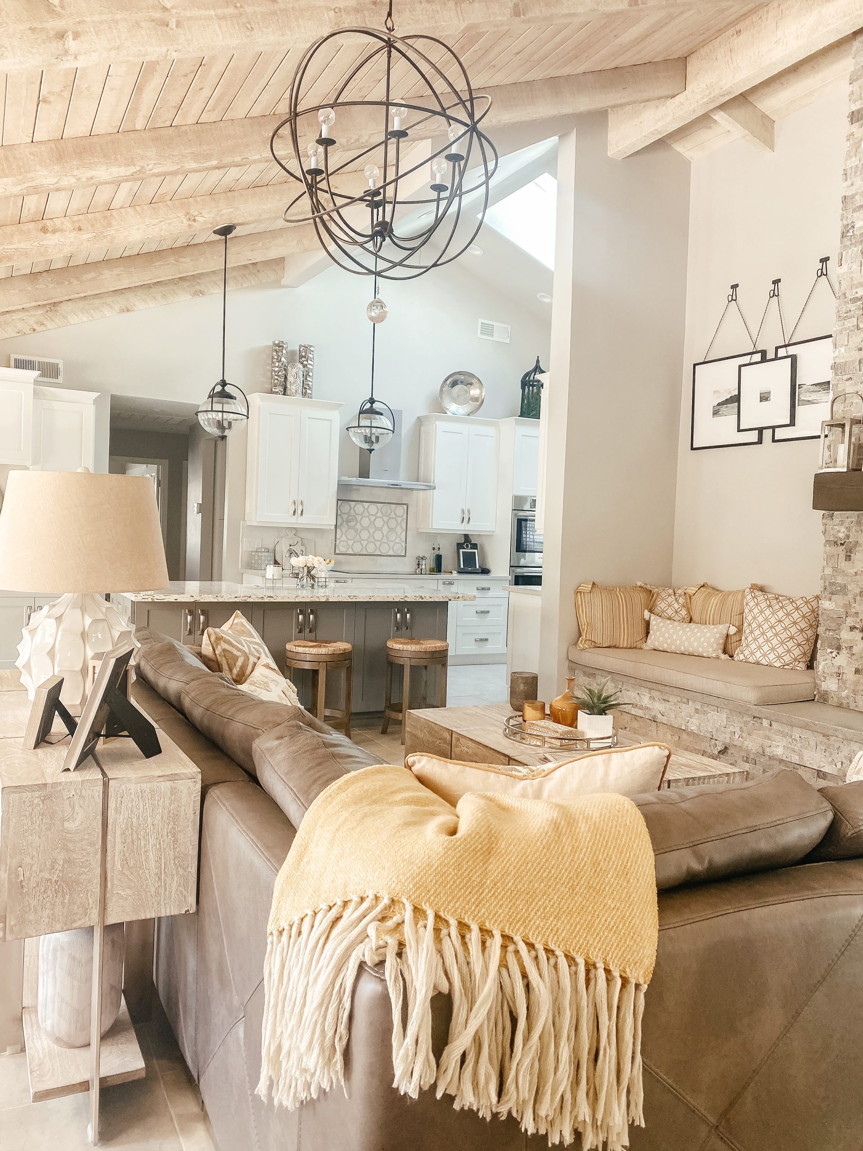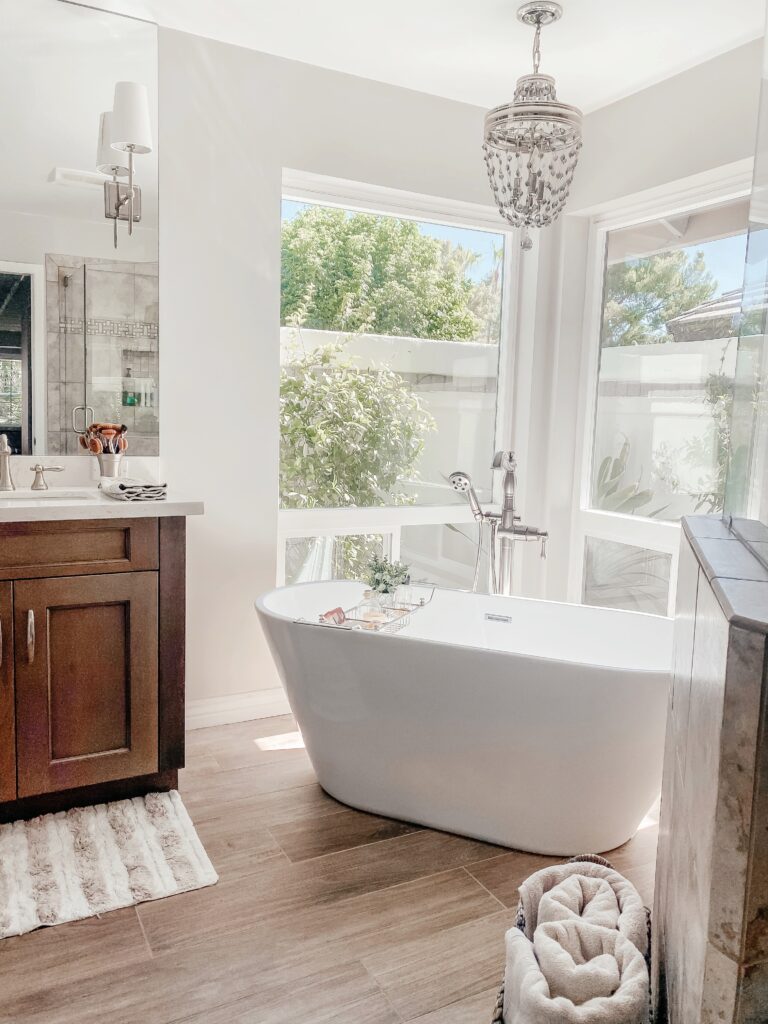
Today’s home renovation topic is bathrooms! I’ll be taking you into our three renovated bathrooms throughout the house. You can check out these other home renovation tours too:
Before + Afters
Master Bathroom
Flooring + Cabinets + Counters
When we first looked at our house, the master bath needed some major TLC. Every time I walked in it, I couldn’t help but stare at the carpet. THE CARPET… in the bathroom! We tore out the carpet and replaced it with a wood tile.We found our tile at Floor & Decor for a great price point. If you’re local, highly recommend!
Prior to the renovation, the cabinets were really low. Brad had a hard time even standing at them, let alone brush his teeth! We replaced them with all new cabinets and counters. We chose to use the same cabinets as we did in our bar area in the family room. We loved the color with the pre-existing, renovated shower (see below).
For cabinets and counters, we again used Cabinet & Stone. We did a quartz countertop. Love the contrast of the brown/grey stain and the white. It turned out so pretty!
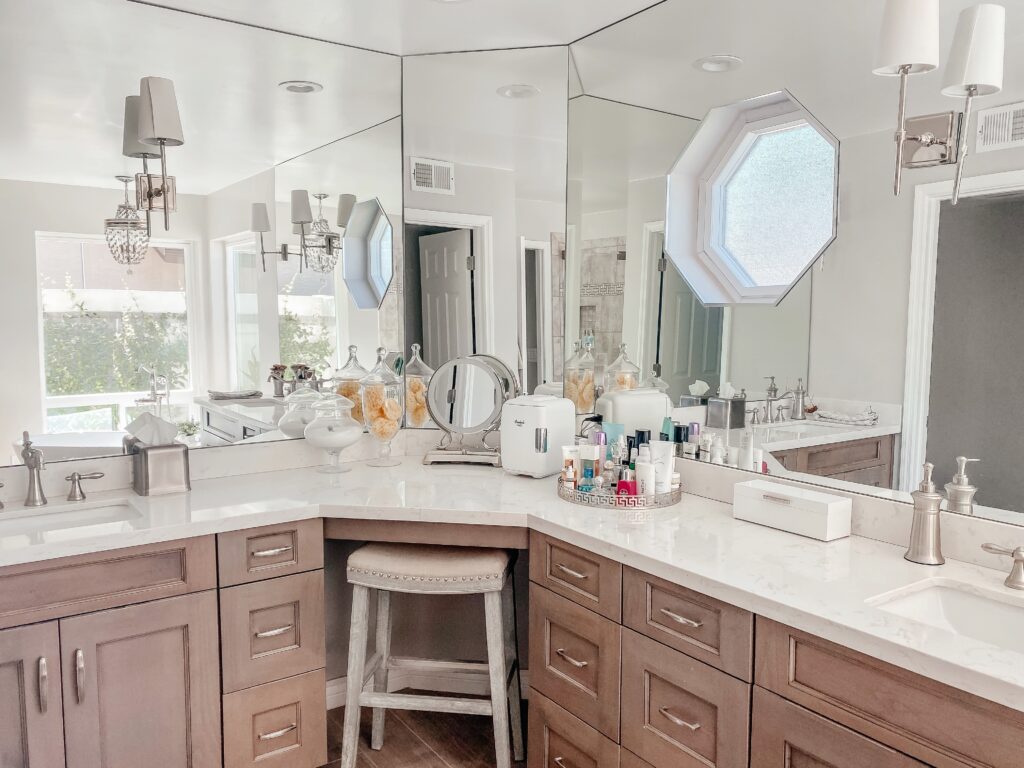
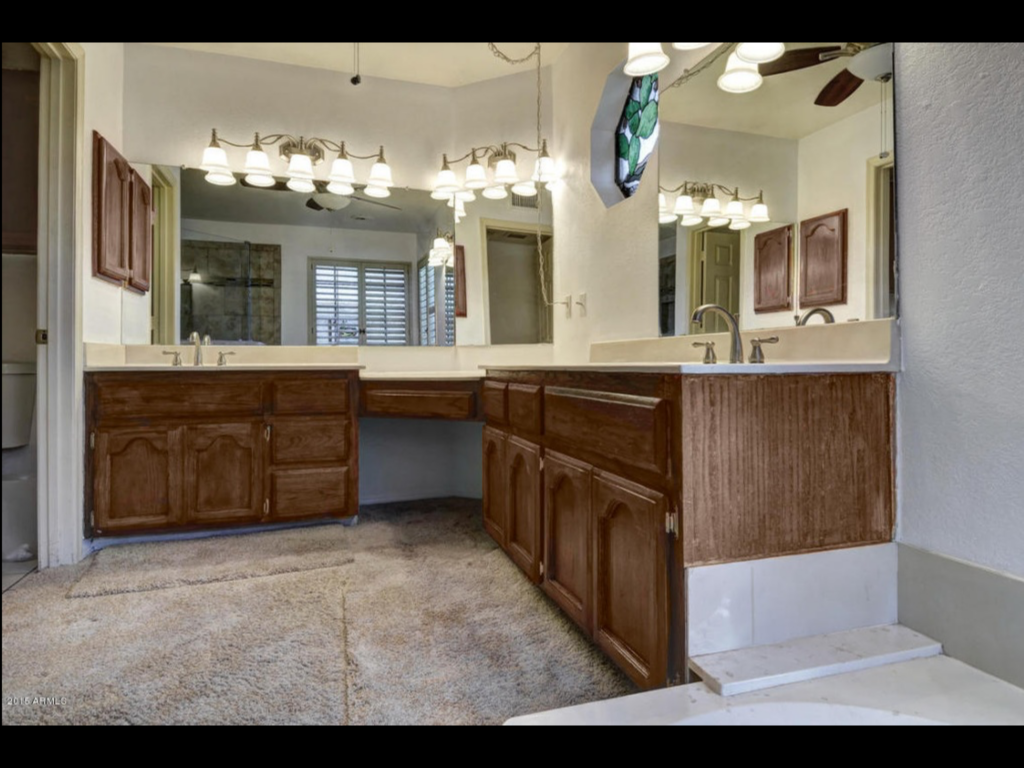
Bathtub Area
I always envisioned a free standing bathtub in our master bath! The original tub was sunken into the ground. It looked like an accident waiting to happen… We ripped out the tub and filled the hole in with concrete to level out the floor. It was the perfect space for a free standing bathtub now!
We also decided to take the shutters off of the windows in this space to allow for more light to flood the space. It’s a very private area and the closed off windows didn’t seem necessary. Love how much brighter this made the bathroom!
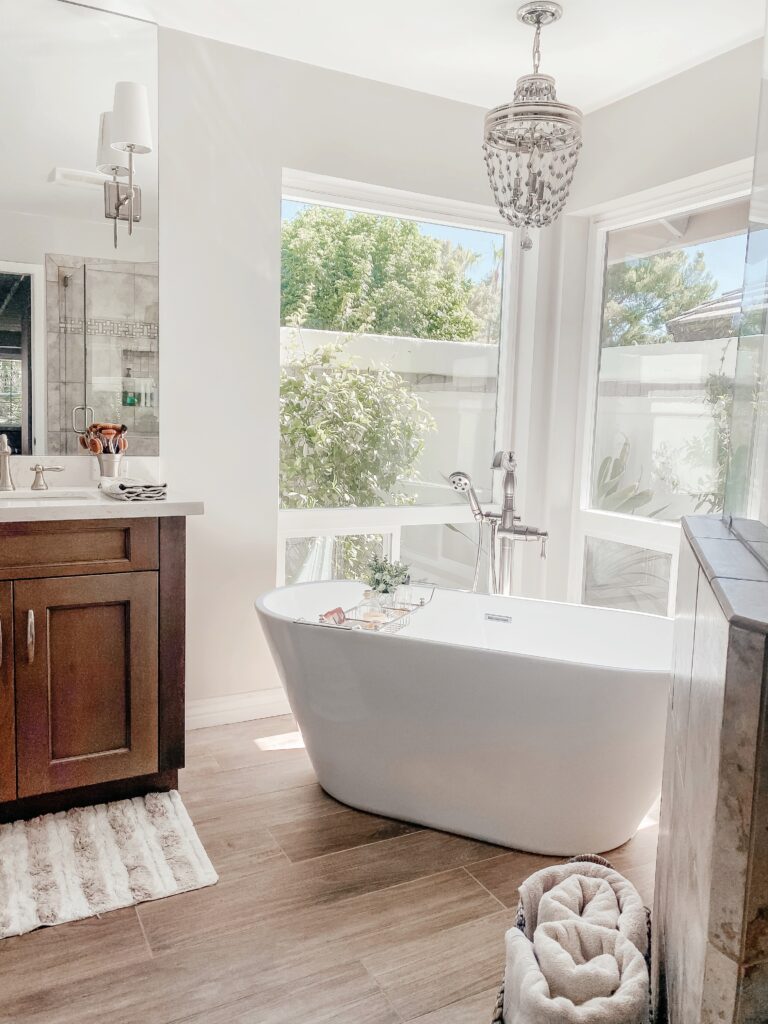
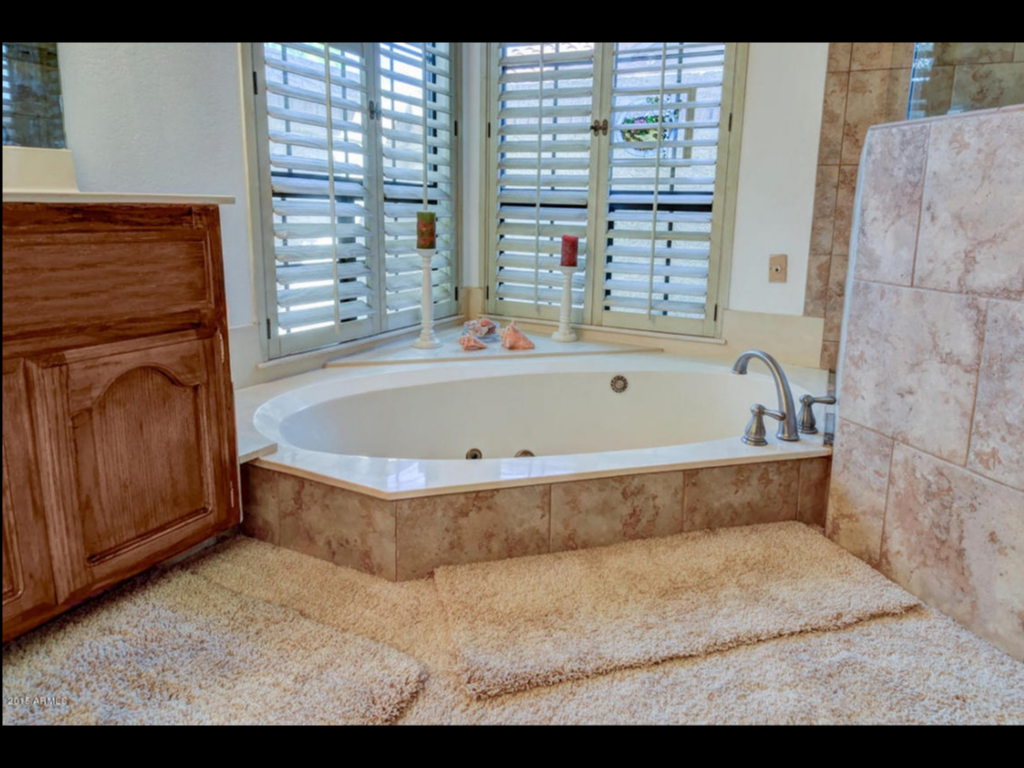
Chandelier
I knew I wanted a statement light fixture over the tub. When my mom and I found this beautiful chandelier, I fell in love. We found it at Valley Light Gallery. It was a splurge item but totally worth it. It’s stunning!
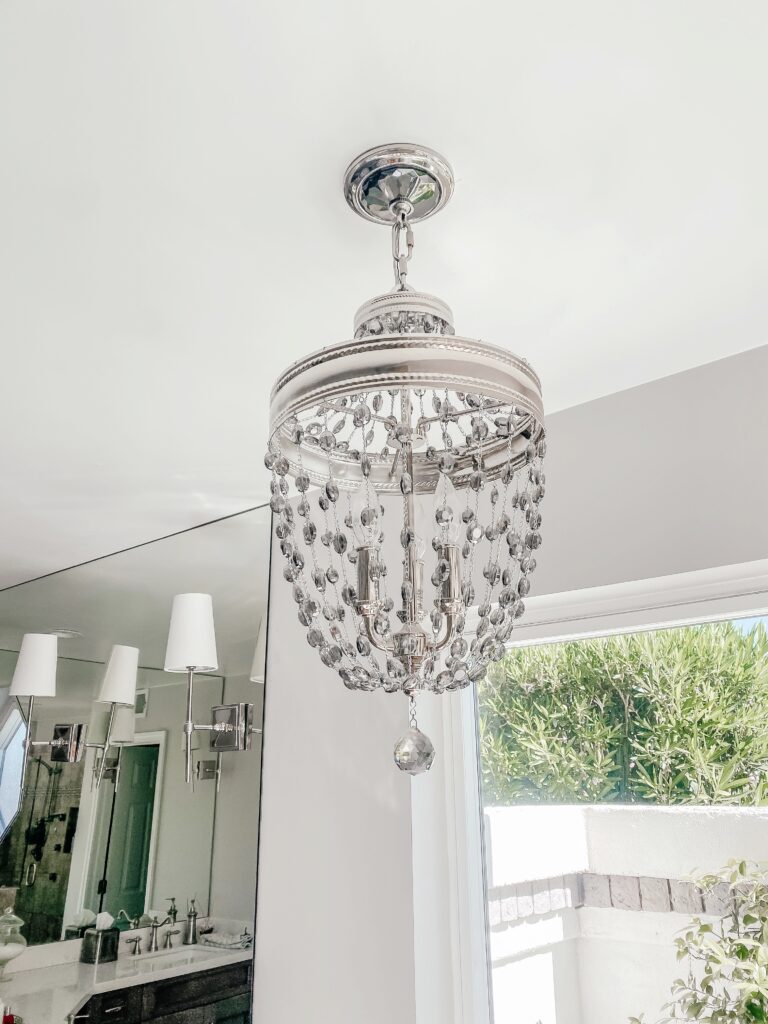
Shower
The craziest thing about our bathroom is that the shower is actually NOT renovated. The previous owners had decided to update the shower tile but nothing else. The color of the tile was one of the main reasons we went with the flooring and cabinet choices that we did. Otherwise, I would have likely gone with white cabinetry. We did swap out the accent tile to give it a brighter and more modern feel!
In hindsight, sometimes I wish we had just replaced the tile with something whiter and brighter, but I’m happy with the aesthetic in the bathroom. It turned out nice!
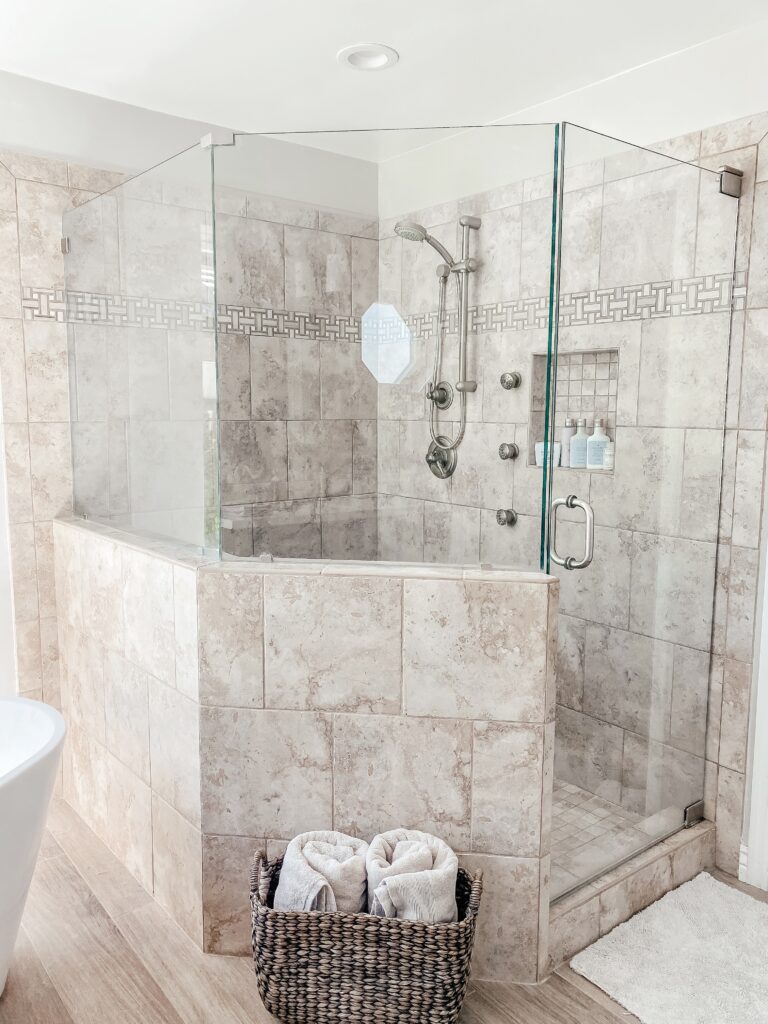
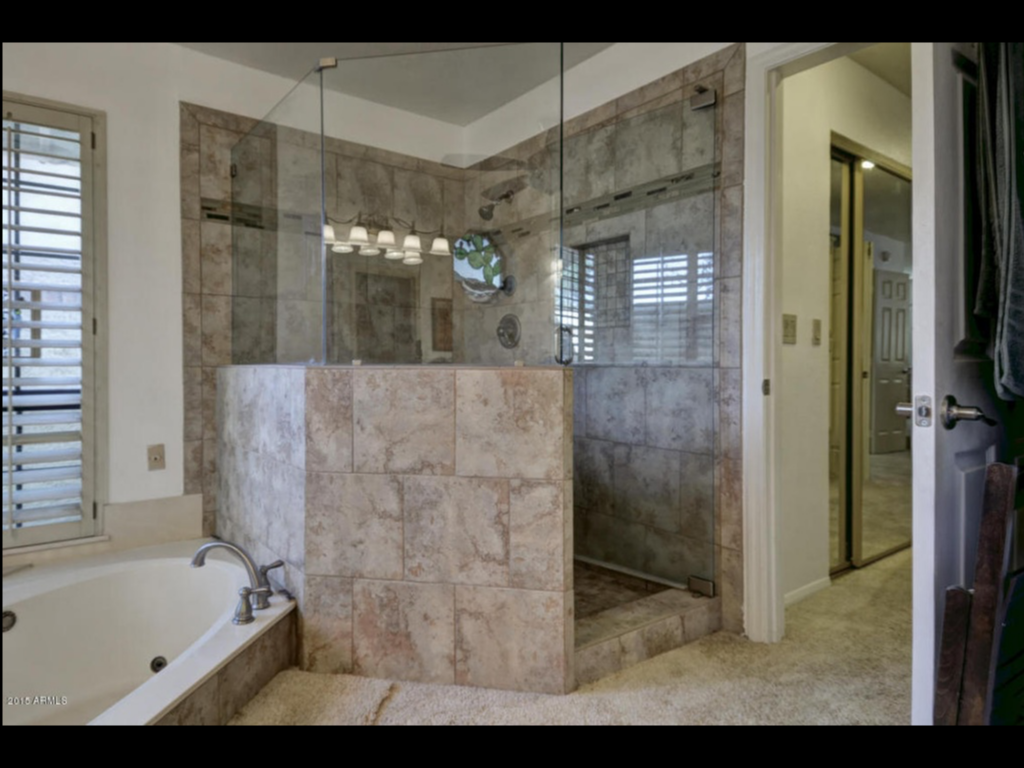
Mirrors + Window
Before the renovation, the mirror situation was a little awkward. First of all, there used to be a stained glass window in the middle of the room. We loved the natural light that flooded the space and knew we wanted to keep the window where it was. We did swap out the artistic design for a regular, frosted window.
The other major change you will see is the mirror itself. There used to be two separate mirrors on both sides of the window. This cut the room in half and felt very strange and choppy. We had a custom mirror made to encase the window. I absolutely love the polished look now! SO happy we kept the window.
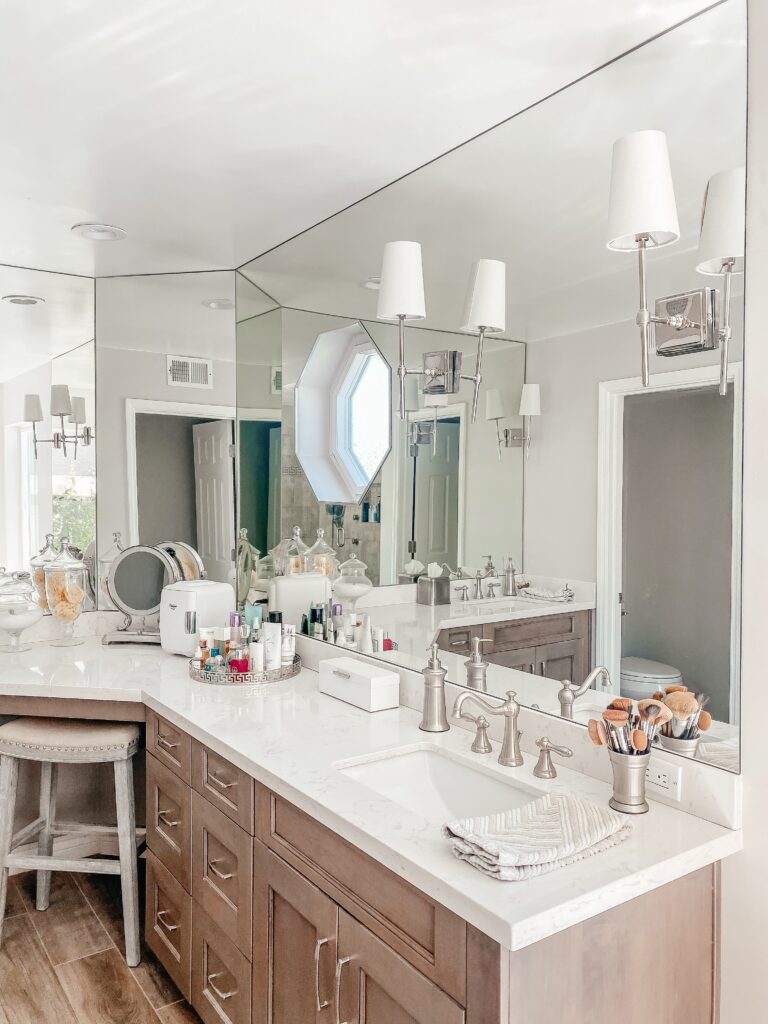

Vanity
I knew that I wanted to create a space in our master bath that could be used to get ready in the morning. I always envisioned a little vanity area with a cute stool. While that was the intention, there was some error in the creation of the cabinetry… The vanity was supposed to be cut lower but was accidentally made at the same height as all the cabinets. Instead of having them redo it (we were already behind), we just moved on. While I don’t sit at this space, I still like the way it looks and still get ready next to this spot!
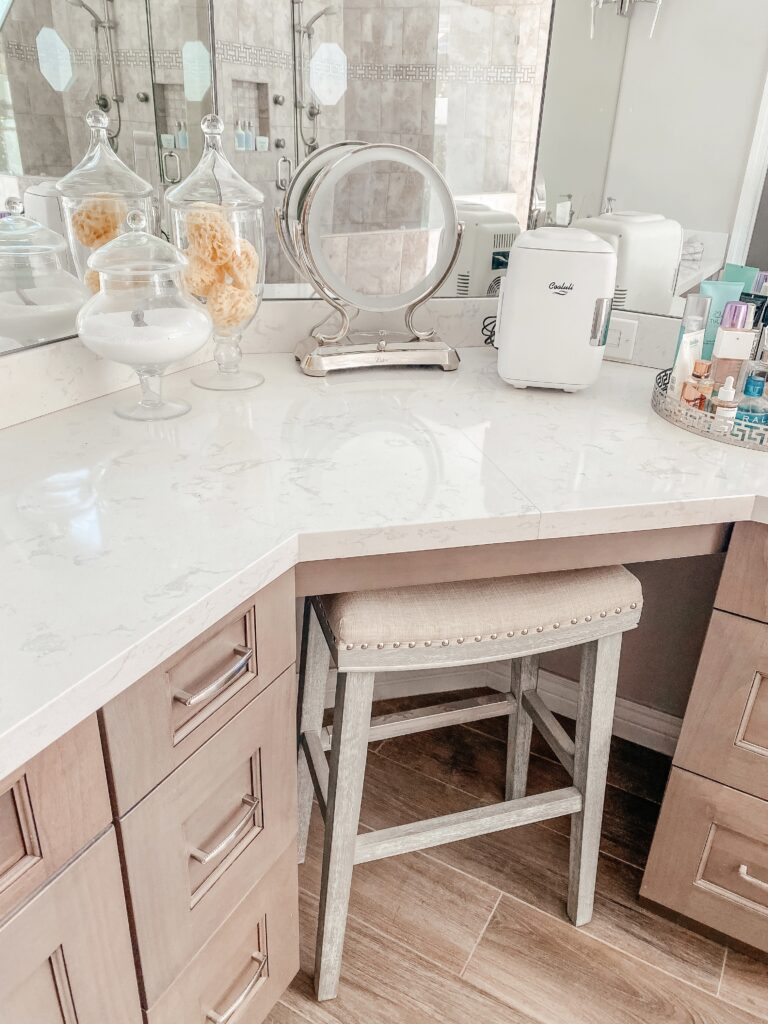
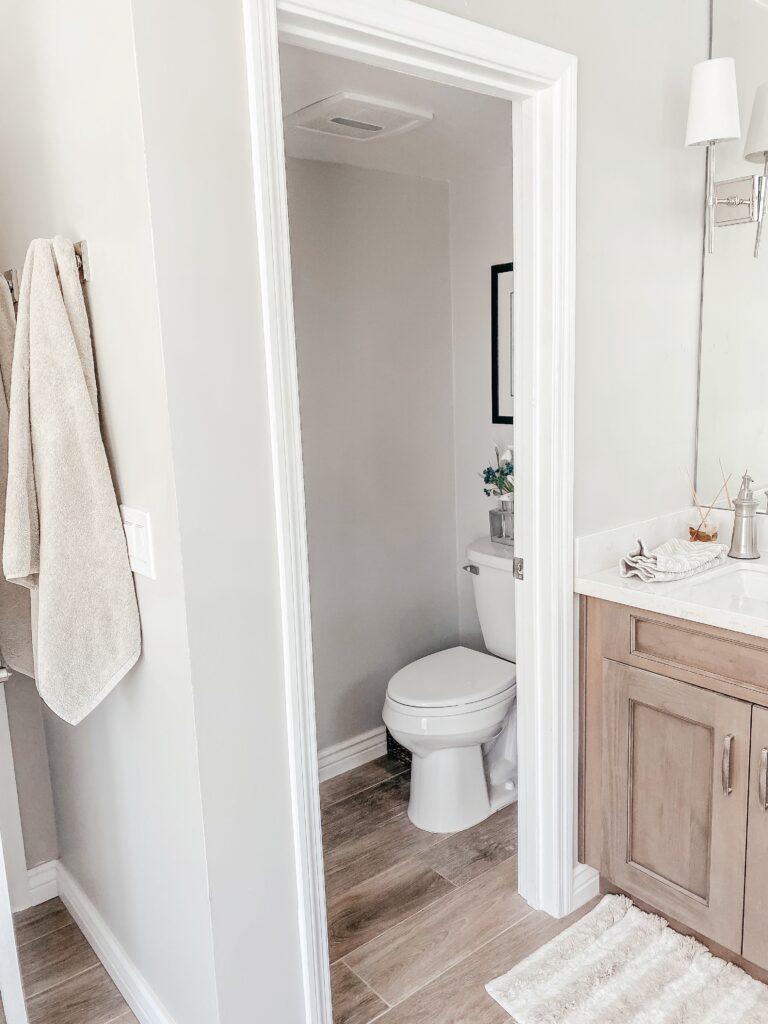
+++
Guest Bath
This bathroom is considered our “guest bath.” Our home doesn’t have an actual powder bath. All the bathrooms have showers/tubs. However, this is the bathroom guests use when they come over. It will also be the bathroom our children would use. Two bedrooms share this bathroom but are not attached.
For this reno, we replaced everything! We went with a light grey cabinet and a quartz countertop. All cabinets and counters are again from the same design studio. Love that we chose to go with a grey finish. I like the eclectic feel of having different types of cabinetry throughout the home!
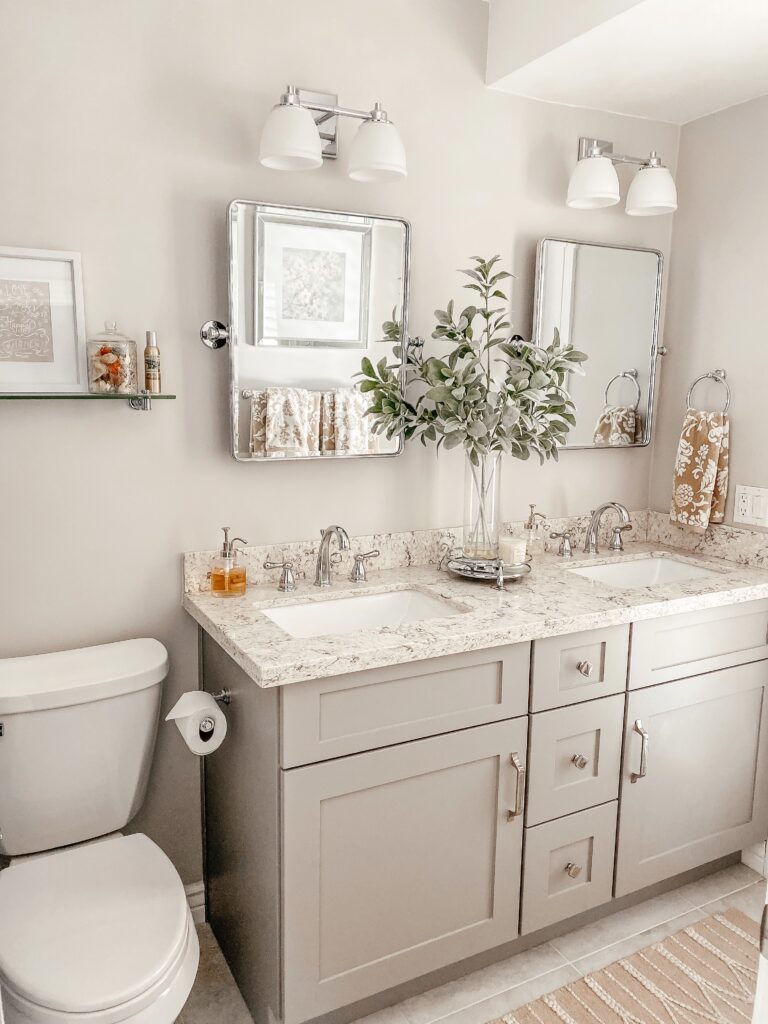
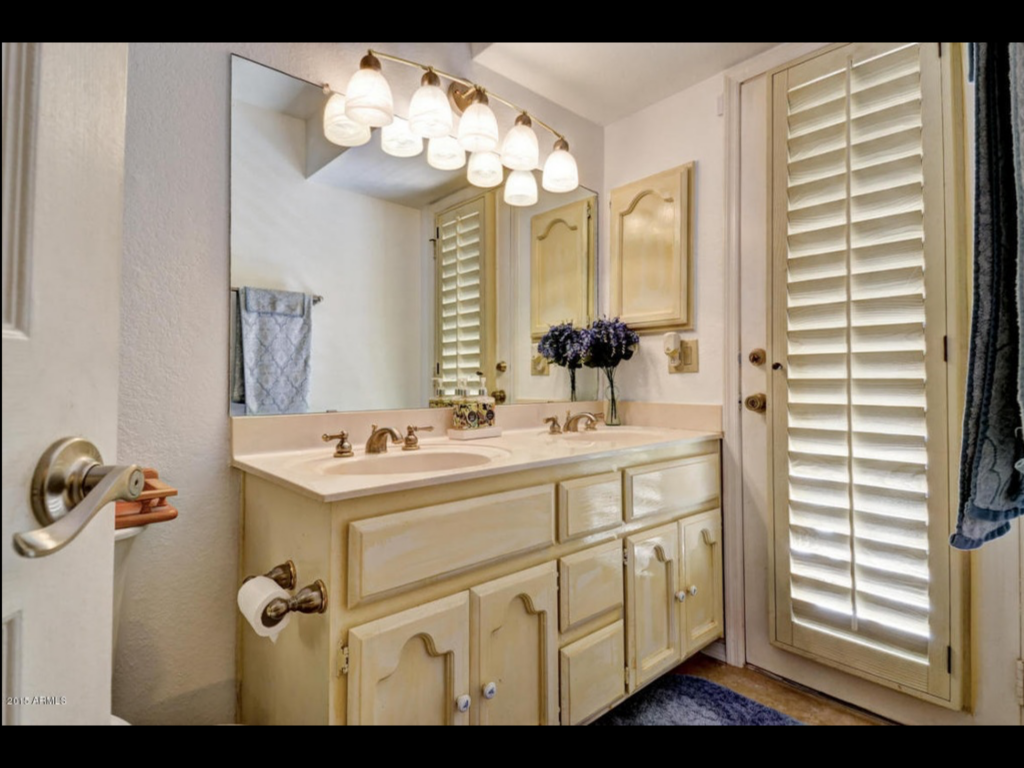
Mirrors + Lights + Accessories
For our mirrors, lighting and bath accessories, we purchased them all at Pottery Barn. I wanted super clean lines and simplicity when it came to these details and I love the selection PB has!
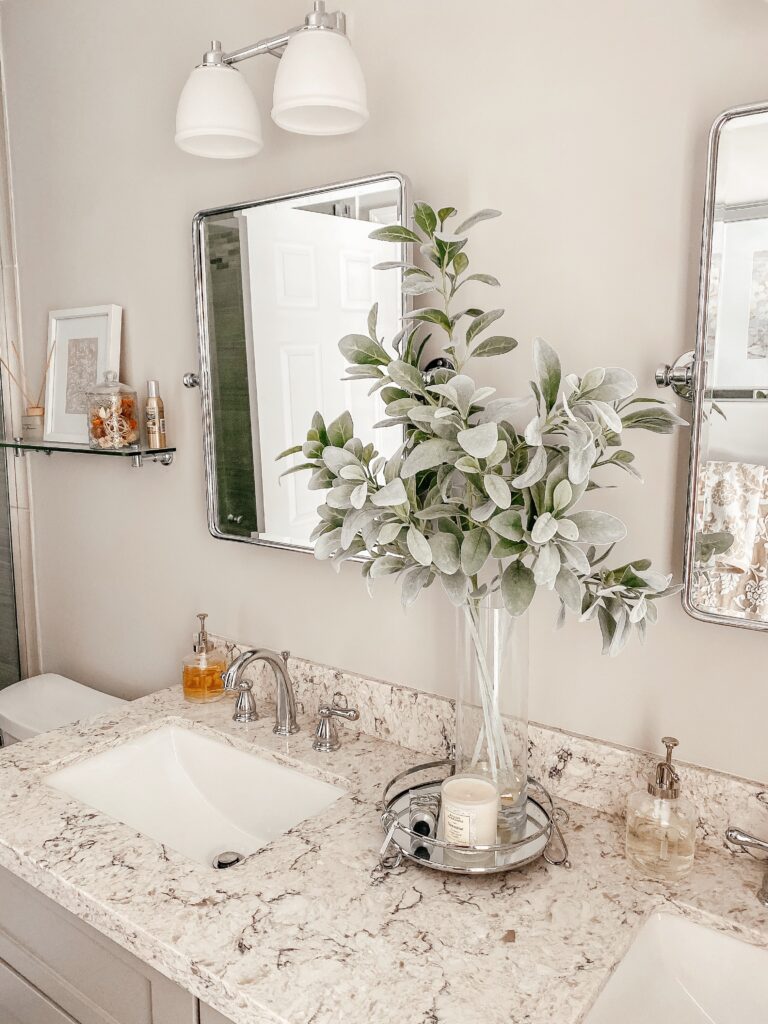
Shower Conversion
The shower in the guest bath used to be a tub/shower with a shower curtain. Because we view this bathroom as our “powder bath”, we wanted it to feel a little nicer. We took out the bath tub and converted the shower to standing. We went with a very neutral shower tile and a pretty accent tile to go with it. It’s bright and light! Love it so much.
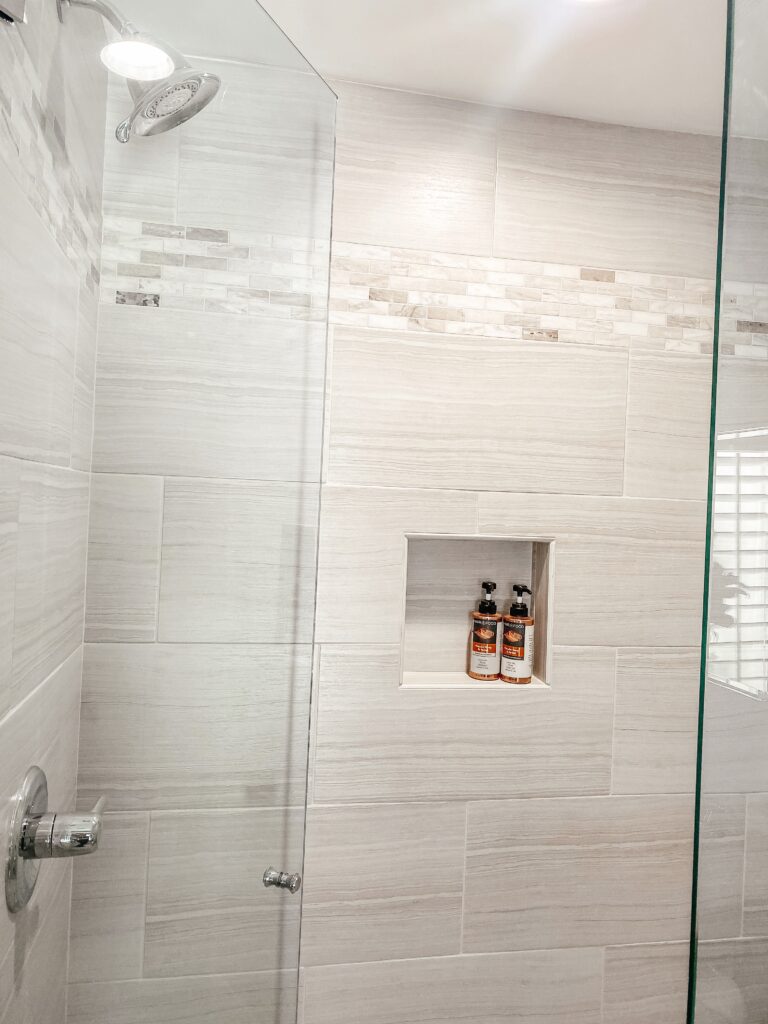
+++
Brad’s Office/Bedroom Bathroom
Our third and final bathroom in the home is inside of the fourth bedroom. This is the bedroom we have converted into Brad’s office space. I knew I wanted to keep this bathroom very neutral and non-masculine or feminine. Who knows, maybe one of our kiddos will be in this room one day!
We went with the same cabinetry as we did in the guest bath to keep it cohesive and to save a little money (especially on the counters). We added a wood tile and redid the shower and got a new bathtub. This will be the tub we use for the kiddos one day!
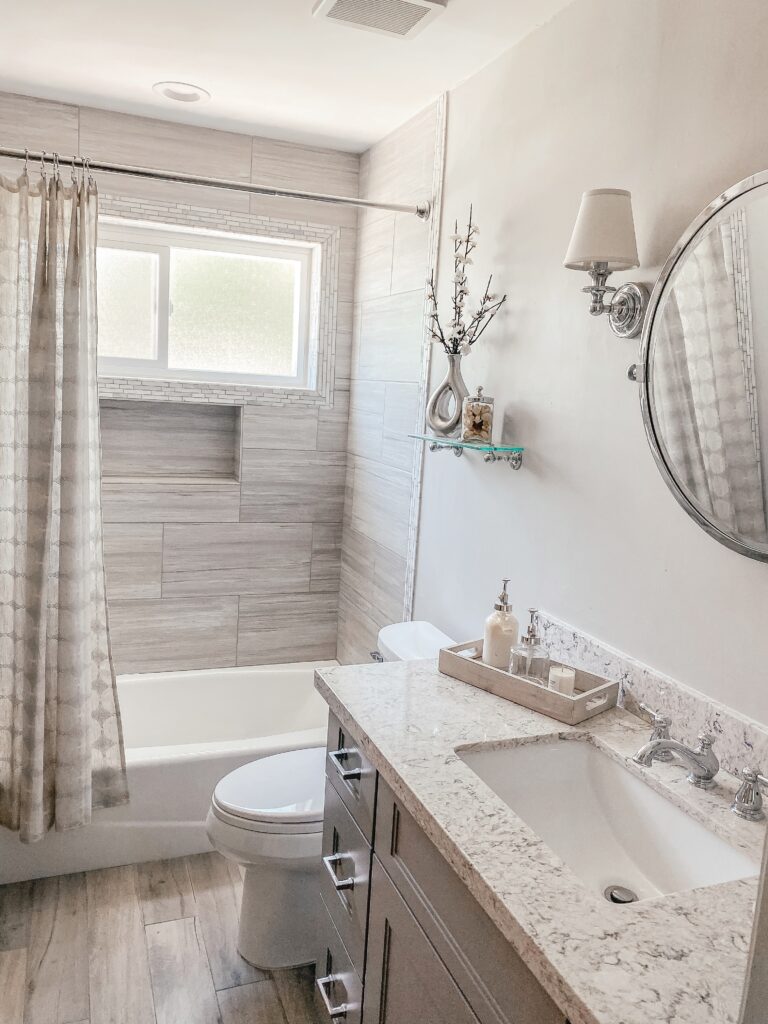
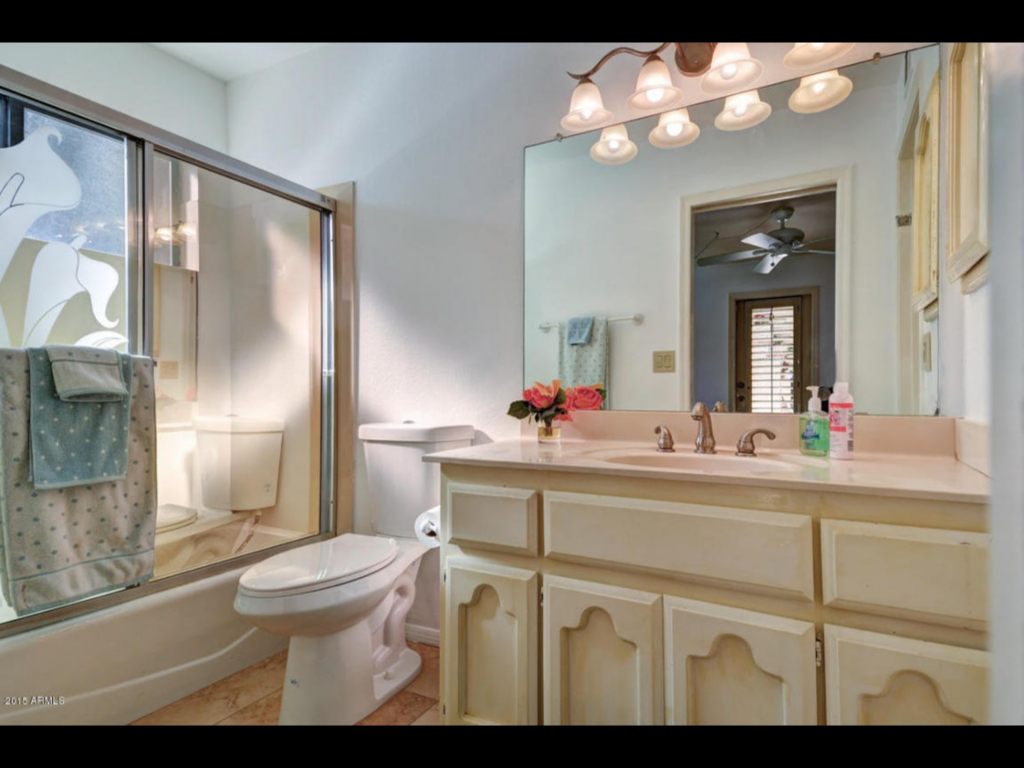
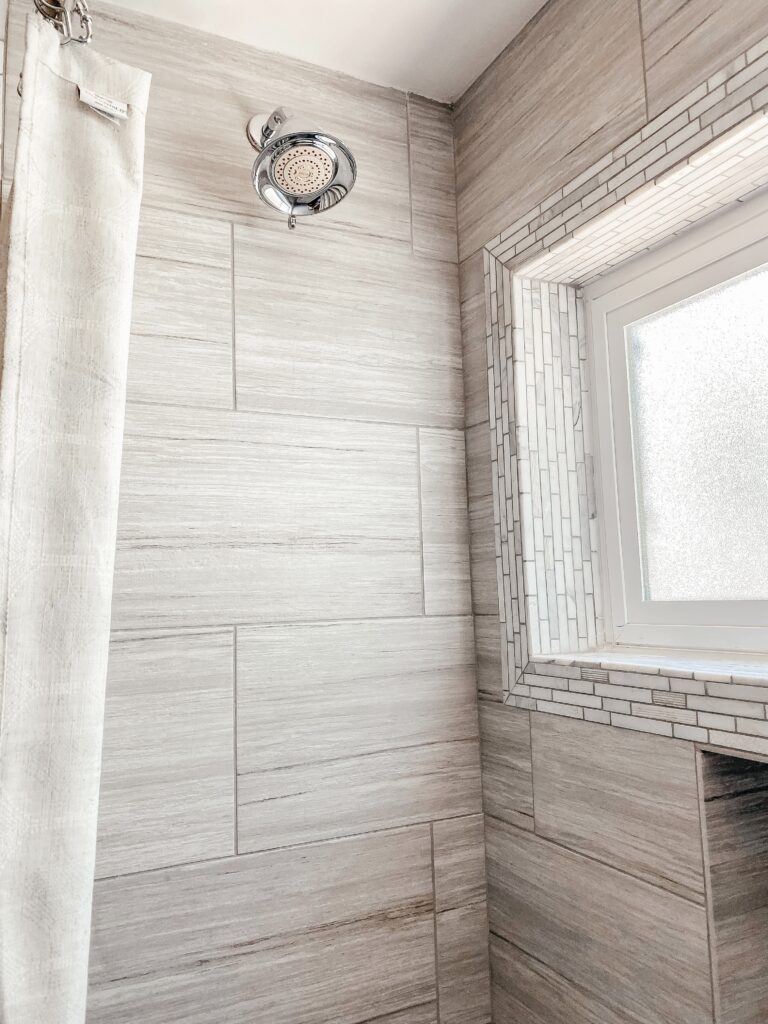
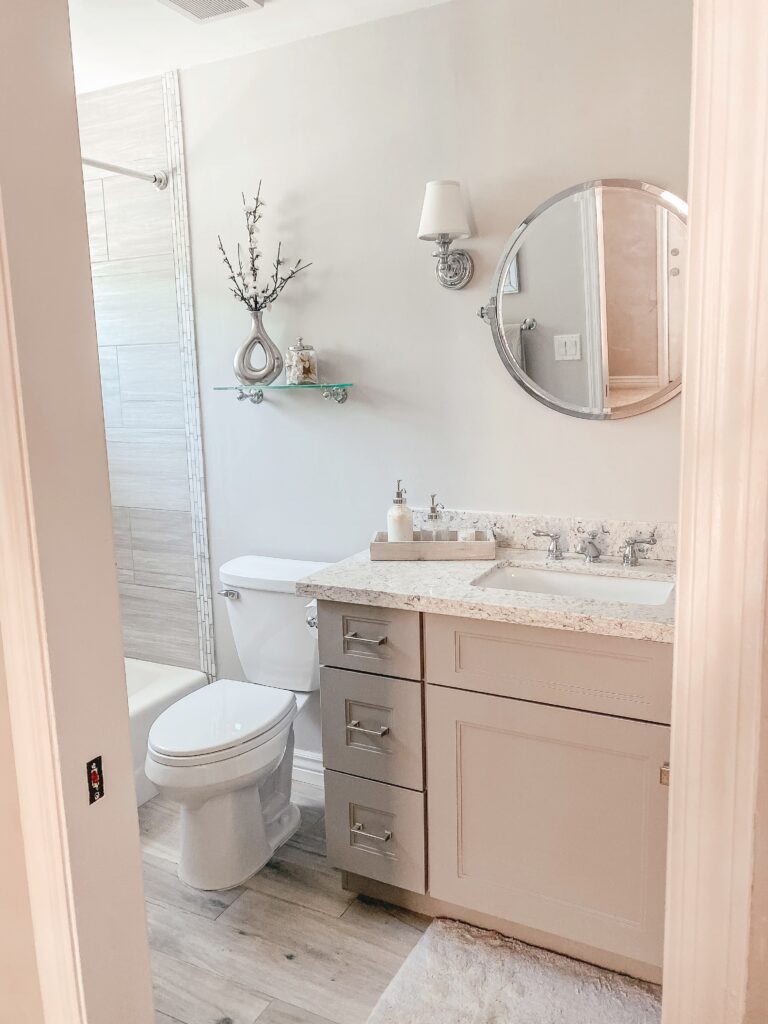
Renovation Info
Wall Color: “Grey Ghost” by Dunn Edwards
Cabinetry + Counters: Cabinet & Stone
Flooring: Floor & Decor
Windows: Home Depot
Lighting: Valley Light + Pottery Barn
Shop the Space
I did my best to link as many actual pieces as I could! Most of the lighting, mirrors and bathroom accessories are linked for you below. I also found some other similar items and inspo to recreate the spaces!


